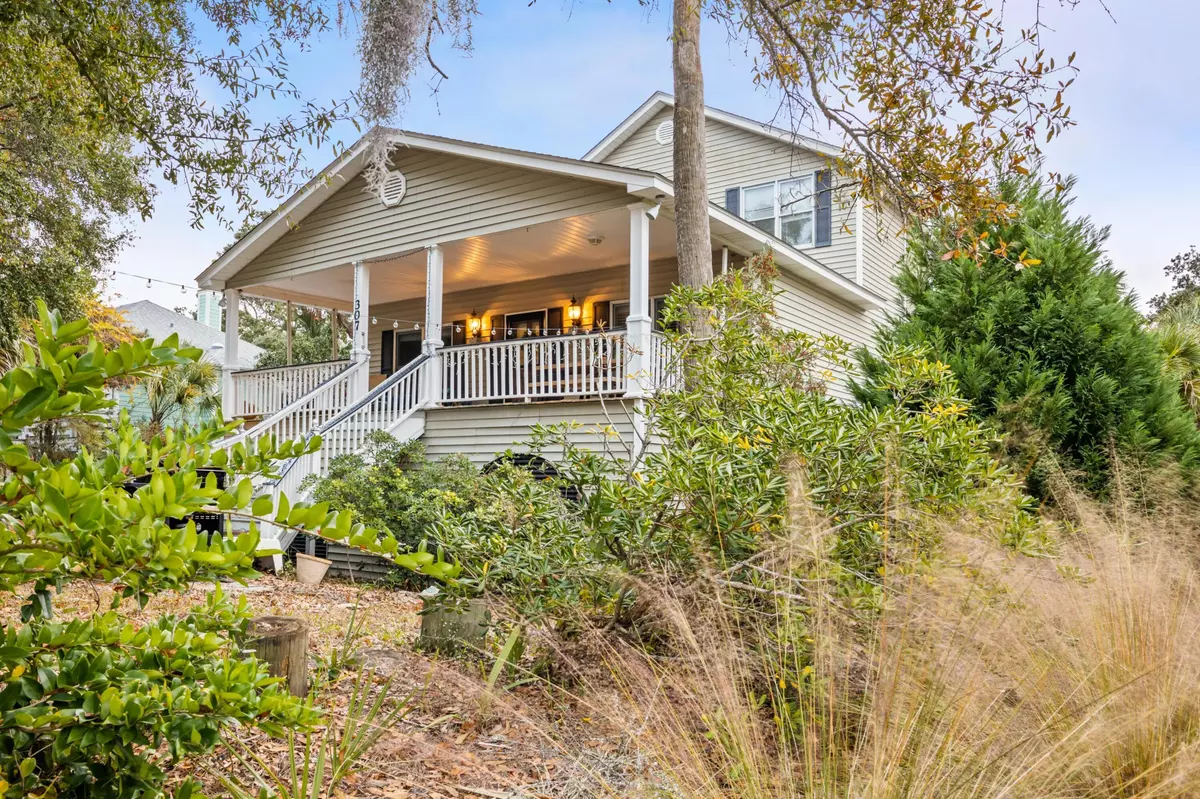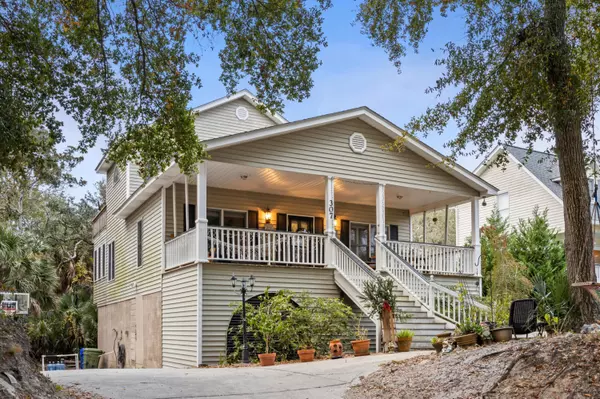Bought with Elaine Brabham and Associates
$1,000,000
$949,500
5.3%For more information regarding the value of a property, please contact us for a free consultation.
307 W Indian Ave Folly Beach, SC 29439
3 Beds
2 Baths
1,634 SqFt
Key Details
Sold Price $1,000,000
Property Type Single Family Home
Sub Type Single Family Detached
Listing Status Sold
Purchase Type For Sale
Square Footage 1,634 sqft
Price per Sqft $611
Subdivision Sunset Point
MLS Listing ID 21032089
Sold Date 01/21/22
Bedrooms 3
Full Baths 2
Year Built 1993
Lot Size 10,454 Sqft
Acres 0.24
Property Description
This is a beautiful home on Folly Beach, only two blocks from the ocean. Three bedroom two full bath, with an enclosed bonus room off the dining area. The down stairs area is a big open concept with wood burning fireplace. Upstairs is the exclusive main suit with a large balcony that you can hear the ocean waves from,a roomy bathroom and walk in closet. The main suite has high vaulted ceilings and pendulum ceiling fan. Downstairs are two bedrooms and a full bath with walk in custom shower. The laundry area is located in the downstairs bathroom.Under the pier built home is a large garage/work space that is sure to impress, with access to main floor via stairs.Don't forget the spectacular front porch for relaxing after a long day at the beach.Come home to Folly Beach!
Location
State SC
County Charleston
Area 22 - Folly Beach To Battery Island
Rooms
Primary Bedroom Level Upper
Master Bedroom Upper Garden Tub/Shower, Walk-In Closet(s)
Interior
Interior Features Ceiling - Cathedral/Vaulted, Ceiling - Smooth, Garden Tub/Shower, Walk-In Closet(s), Ceiling Fan(s), Bonus
Heating Electric
Cooling Central Air
Flooring Ceramic Tile, Wood
Fireplaces Number 1
Fireplaces Type Living Room, One, Wood Burning
Laundry Dryer Connection
Exterior
Exterior Feature Balcony
Garage Spaces 1.0
Community Features Trash
Utilities Available Charleston Water Service, Dominion Energy
Roof Type Architectural
Porch Deck, Front Porch
Total Parking Spaces 1
Building
Lot Description 0 - .5 Acre
Story 2
Foundation Raised, Pillar/Post/Pier
Sewer Public Sewer
Water Public
Architectural Style Traditional
Level or Stories Two
Structure Type Vinyl Siding
New Construction No
Schools
Elementary Schools James Island
Middle Schools Camp Road
High Schools James Island Charter
Others
Financing Cash, Conventional
Special Listing Condition Flood Insurance
Read Less
Want to know what your home might be worth? Contact us for a FREE valuation!

Our team is ready to help you sell your home for the highest possible price ASAP





